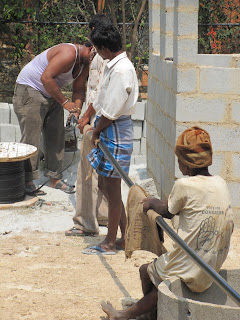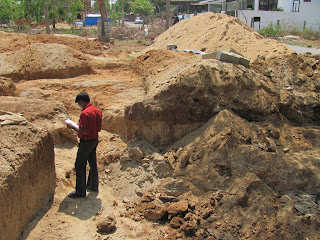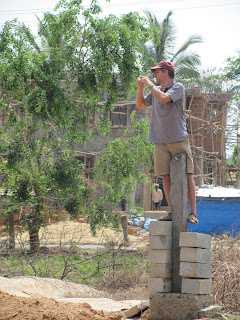And no, I'm not talking about the sci-fi series.
We started foundation work on the site last week. The first part to be completed was the north east rain water sump so that we shored up our neighbour's walls.
I am amazed everyday at the amount of skill and precession that is required to build something. I am also sickened that these people, who actually have real skills, get paid less than HR executives and call-center automatons. Also, things haven't changed that much in terms of tools... Plumb Lines for verticals and a pipe filled with water as a leveller.
That was completed last week. Just in time for the weekend of incessant rain.
This is all good news. The sump works, clearly. And we have extra water that we are now using in the foundations.
The pace is picking up on the site, and there are a lot more people doing various things: mixing cement, laying the foundations, shifting materials, measuring, digging. It's quite fascinating to sit and watch. You get sucked into it sometimes. Until you are told to move by someone carrying a heavy load of mixed cement.
This is what the foundations are looking like right now. If you're wondering why the lines aren't straight it's because the house is full of odd and interesting angles. Which makes the measuring and building even tougher.
This is what a foundation looks like. They dig really deep and pack it up. There's going to be another 3 feet or so above this before you hit "plinth level." That's the level where you have the slab on which your place your floor. The stacked cement bricks just above the trench end at floor level. The plot itself slopes down about 4 feet, from east to west. We've taken a decision to keep the floor level one foot above road level. This means that the house is going to be quite high and we're going to have to fill in the garden on the west side and build a retaining wall.
The little red mark is where the floor is going to be. This is on the north east side of the plot, marked against the neighbour's wall. The man on the left is Ravi, the site engineer.
This is what a cross section of one of the thicker walls looks like. After this, they fill it with irregular rocks and cement. We had to buy the rectangular rocks. But we will be filling it with the rocks that we have been quarrying to dig out the sump.
And that's a lot of rocks right now. There was some kind of sorting going on when I landed up there.
Another major component is sand. Which comes in by the lorry load.
This is my favourite picture of the site so far...
So far we haven't been involved much in anything. It's all very standard and our contractor and architect are talking to each other on a regular basis. Things are moving along at a quick pace without my wife and I having to make too many decisions. I suspect all that wil change once the foundation work is done.
We started foundation work on the site last week. The first part to be completed was the north east rain water sump so that we shored up our neighbour's walls.
I am amazed everyday at the amount of skill and precession that is required to build something. I am also sickened that these people, who actually have real skills, get paid less than HR executives and call-center automatons. Also, things haven't changed that much in terms of tools... Plumb Lines for verticals and a pipe filled with water as a leveller.
That was completed last week. Just in time for the weekend of incessant rain.
This is all good news. The sump works, clearly. And we have extra water that we are now using in the foundations.
The pace is picking up on the site, and there are a lot more people doing various things: mixing cement, laying the foundations, shifting materials, measuring, digging. It's quite fascinating to sit and watch. You get sucked into it sometimes. Until you are told to move by someone carrying a heavy load of mixed cement.
This is what the foundations are looking like right now. If you're wondering why the lines aren't straight it's because the house is full of odd and interesting angles. Which makes the measuring and building even tougher.
This is what a foundation looks like. They dig really deep and pack it up. There's going to be another 3 feet or so above this before you hit "plinth level." That's the level where you have the slab on which your place your floor. The stacked cement bricks just above the trench end at floor level. The plot itself slopes down about 4 feet, from east to west. We've taken a decision to keep the floor level one foot above road level. This means that the house is going to be quite high and we're going to have to fill in the garden on the west side and build a retaining wall.
The little red mark is where the floor is going to be. This is on the north east side of the plot, marked against the neighbour's wall. The man on the left is Ravi, the site engineer.
This is what a cross section of one of the thicker walls looks like. After this, they fill it with irregular rocks and cement. We had to buy the rectangular rocks. But we will be filling it with the rocks that we have been quarrying to dig out the sump.
And that's a lot of rocks right now. There was some kind of sorting going on when I landed up there.
Another major component is sand. Which comes in by the lorry load.
This is my favourite picture of the site so far...
So far we haven't been involved much in anything. It's all very standard and our contractor and architect are talking to each other on a regular basis. Things are moving along at a quick pace without my wife and I having to make too many decisions. I suspect all that wil change once the foundation work is done.


























